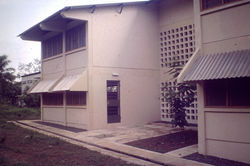Projects > Sierra Leone > Teacher Training College Student Dormitories

Teacher Training College Student Dormitories
Sierra Leone
Another project funded by the EU that followed on from the Paramedical School was the construction of student dormitories at Milton Margai, Port Loko and Bo Teacher Training Colleges. The dormitories were to accommodate either 40 or 60 students in study-bedrooms that each accommodated two students. At the Paramedical School, the study-bedrooms were single-banked with access from a veranda or balcony on one side to provide maximum cross-ventilation but in this project, in order to reduce costs, the study-bedrooms were accessed off a central corridor with rooms on both sides. Large openings were however provided to the central corridor to allow as much ventilation to the rooms as possible and security was provided by open ‘clostra’ blocks.
The dormitories had 10 study-bedrooms per floor with separate toilet and shower blocks at one end of the corridor, student lounges at the other end and a staircase at each end of the building. The dormitory at Bo Teachers College was 3-stories high (with 60 students) and those at the other two colleges were two stories high (with 40 students).
Because of foundation problems, the buildings were constructed of RC frames with plastered and painted blockwork infill walls. The roof sheets were supported by a variation of the steel purlins used in the Zambian schools in this case made of two steel angles at top and bottom with the web members made of reinforcing rods. The purlins over the external walls had mesh screens to allow the roof spaces to be ventilated. These purlins proved to be simpler and more economic to make than the steel purlins used in the Paramedical School. There were large roof overhangs to provide protection from the sun to the windows on the top floors and to throw rainwater away from the face of the building.
Sun protection to the windows on the ground and middle floor rooms was by provided by sun-shades made of roof sheets supported on steel pipes built into concrete cantilevers at each column. There were no roof gutters (as these would have been impossible to clean and would have eventually been blocked and provided places for mosquitoes to breed) but storm-drains were provided around the buildings.
The study-bedrooms had full width louvre windows on the outside walls and full-height timber louvre doors and fixed timber louvre panels on the corridor side in order to provide maximum cross-ventilation.
Although the buildings had RC frames they were fairly simple and economic to construct and the rooms were well ventilated and protected from the sun.
Project Gallery
 |  |  |
|---|---|---|
 |  |  |
 |  |  |
 |  |