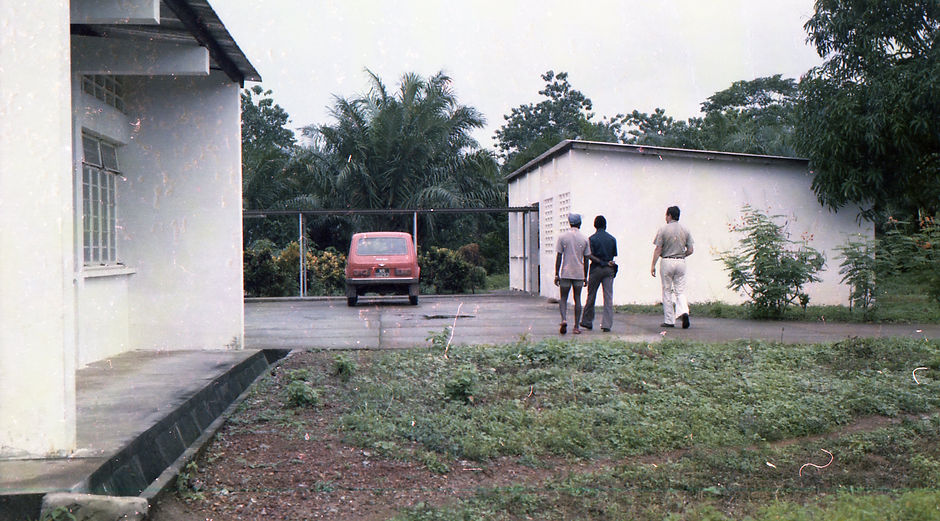Projects > Sierra Leone > Second IDA Education Project

Second IDA Education Project
Sierra Leone
Background
My first job on arriving in Freetown in 1976 was to complete the documentation for the 2nd IDA education project and get construction started.
The Second IDA Education Project encompassed the construction of home economics units, technology laboratories, workshops and educational resource centres at seven rural secondary schools; a large secondary school in Freetown; dormitories at a teacher training college outside Freetown and the construction of new buildings in Freetown for the Institute of Education and the Institute of Public Administration and Management.
Project Implementation
The documentation for the project had supposedly been completed before I arrived in the country. There were however serious problems with both the designs and the documentation which I had to sort out as soon as possible as contracts were being tendered when I arrived. I simplified and improved the designs as much as possible in the time that I had available but I was not really happy with the design of the buildings. Most of the buildings ended up as simple, concrete-framed buildings with mono-pitch roofs with large overhangs on the lower side and cantilevered slabs over the windows to provide protection from the sun on the high side of the buildings. The extensions to the rural schools were all single-storey while all of the buildings in Freetown were two or more stories high because of the site constraints.
The main thing that struck me was the amount of reinforced concrete used in the design of the schools (and in other building projects in the country) compared to that in buildings generally in Zambia (and especially in single-storey buildings). This is very noticeable in most West African countries and I can only put it down to a difference of culture: that of Britain in East and Southern Africa and France in West Africa (and of the French, Lebanese, Italian and Swiss contractors there). Reinforced concrete construction is expensive and quite unnecessary for most simple, single-storey buildings (at least in countries that do not suffer from earthquakes) and I tried to reduce the amount of concrete (and with it the cost) in most of the projects that I carried out in Sierra Leone.
Conclusions
The mono-pitched roofs provided little or no protection for the walls and windows on the high sides of the buildings which thus led to maintenance problems. I have always tried to avoid this sort of roof ever since. Apart from that the rooms were all single-banked with large window openings (protected either by the roof overhangs or concrete cantilevered slabs) on both sides so they were well ventilated and quite comfortable in use.
There were serious problems with the design of the project itself which manifested themselves after the project was complete. The functioning and use of the home economics units, technology laboratories, workshops and educational resource centres at the rural secondary schools was dependent on the operation of 25 KVA diesel generators (also supplied by the project) while the schools were in session. The schools however had no budgets for purchasing diesel fuel and as far as I am aware none of the generators operated after the project was complete and none of the buildings were therefore used for the purposes that they were designed for. Even if they had of worked, the schools did not have budgets for buying the materials necessary for using in the workshops (such as timber and sheet metal, etc) and the plastic that was required for use in the plastics workshop was not even available in the country. Not a very well designed project at all!
Project Gallery
 |  |  |
|---|---|---|
 |  |  |
 |  |  |
 |  |  |
 |  |