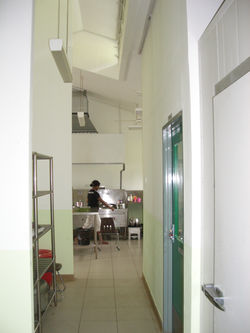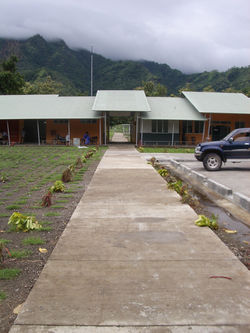Projects > East Timor > Referral Hospitals

Referral Hospitals
East Timor
General
In order to establish exactly how many hospitals would be required under the re-organisation of the national health system, the World Bank hired a consultant to carry out a hospital needs assessment and in February 2002 I worked together with the consultant and the staff of MOH to define the total number of hospitals and bedded facilities required in East Timor.
Agreement was reached on the number and location of facilities that would be constructed or renovated under the Second Health Sector Rehabilitation and Development Project (HSRDP2) and on the accommodation and services that would be provided at each of these facilities.
It was initially proposed that the civil works components of HSRDP2 with reference to hospitals would consist of the following:
-
The renovation of Dili Hospital to provide 226 bed spaces.
-
The renovation of the hospital at Baucau.
-
The renovation of one or two buildings at Oecusse District Hospital and the construction of new facilities to provide 24 bed spaces.
-
The construction of a new 24-bed District Hospital at Maliana.
-
The construction of a new 24-bed District Hospital at Maubisse.
-
The construction of a new hospital at Suai
-
The renovation of the Central Laboratory in Dili (adjacent to the hospital).
There was insufficient funding to renovate the hospital at Baucau or to construct a new hospital at Suai and this work was therefore postponed. It was also decided that it would be uneconomic to renovate and extend the existing hospital at Oecusse and instead a new site was found and a completely new 24-bed hospital similar to those at Maliana and Maubisse was constructed.
It was also decided that it would not be possible to renovate the existing Central Laboratory buildings and these were demolished and a new laboratory constructed.
We prepared preliminary design briefs for the hospital facilities to be constructed in order to be able to develop preliminary cost estimates for the construction work and the budget for the construction work in HSRDP2 was based upon these cost estimates.
It was however necessary to prepare detailed design briefs for all of the hospitals and a hospital design architect (Jane Carthy) from Australia was contracted to carry out this work. There was no survey information for any of the sites and a firm of architects and engineers from Australia, who had set up an office in Dili, were contracted to prepare detailed surveys of all of the sites while the hospital design architect was preparing the design briefs.
Implementation
The hospital design architect was appointed at the end of 2002 and she finished the detailed design briefs in mid-2003. Attached are two of the documents that she produced: ‘Design Principles’ and Hospital Design Briefs’.
The contract for the design of the hospitals (and for the supervision of Dili Hospital only; the supervision of the other hospitals was carried out by architects and engineers in the PMU construction unit) was put out for bids and the architects (James Cubitt and Partners, Australia) were appointed in early January 2004.
The programme for the architects to produce preliminary and final designs and bidding documents was very short and was carried out in 5 packages (Package 1: Central Lab; Package 2: Dili Hospital; Package 3: Oecusse Hospital; Package 4: Maliana Hospital; Package 5: Maubisse Hospital). The final designs for all of the hospitals were supposed to be completed by early May 2004 and the bidding documents for all hospitals by the end of February 2005. But in the event the final designs for Package 5 were not completed until January 2005 and the final bidding documents for the same package were not completed until early May 2005.
The main reason for the delays was that the to and fro process between the architects and the staff of MOH and of the various hospitals over the design proposals took much longer than expected mainly because of the difficulty of getting MOH staff together to put forward unanimous responses to the architects’ proposals. In the case of the hospital at Oecusse, the decision to construct a completely new hospital obviously led to a lot of extra work for the consultants. It also appeared that the architects had greatly under-estimated the time that it would take to complete the bidding documents.
Because the completion of the documentation was delayed, the start and completion of the construction of the hospitals was also delayed.
The Central Laboratory started construction in September 2005 and should have been completed at the end of February 2006. The work was carried out in two phases and Phase 1 was completed at the beginning of November 2007 and Phase 2 was completed shortly in March 2008.
Renovation of existing buildings and construction of new ones at Dili Hospital started in October 2005 and the work was initially divided into four phases (later reduced to three phases). All of the work was due to be completed in October 2007. The majority of the renovation and new works were in Phases 1 and 2 which were funded by HRSDP2 and Phase 3 was to be funded the government. Phase 1 was completed in August 2007 and Phase 2 in March 2008. It is not known when Phase 3 was completed but it was probably later in 2008.
Construction of Oecussi Hospital started in December 2005 and should have been completed by December 2006. The hospital was eventually completed in October 2007.
Construction of Maliana Hospital started in November 2005 and should have been completed in August 2006. The hospital was eventually completed in October 2007.
Construction of Maubisse Hospital started in February 2006 and should have been completed in November 2006. The hospital was eventually completed in November 2007.
Hospital Design and Construction
The designs for the three new hospitals were based upon the ‘pavilion’ concept where individual buildings are connected by covered links. This design concept was adopted in order that standard designs for the various individual buildings such as the administration, the accident and emergency, the maternity unit, the operating theatre unit, etc could be used in different configurations on the different sites.
It also allowed for orienting the buildings as far as possible to face north-south, the optimum orientation in tropical countries and for adequate spacing between the buildings in order to allow them to be, as far as possible, naturally ventilated. The use of this type of layout also gave maximum possibilities for future expansion.
The buildings all had high ceilings with high-level ventilation through louvres at the centre of the buildings in order to light and ventilate the interiors and to maximise cross-ventilation in the buildings. They also had very large roof overhangs (up to 1.5 metres) on the north and south sides to stop solar penetration into rooms. Where it was absolutely necessary to have windows on the west or east sides, free-standing louvre units were placed outside the windows to stop solar penetration.
The In-Patient and Maternity Unit was designed with 4-patient wards with their own toilets and showers with large areas of windows on the exterior wall (protected from the sun) and open to the central, double-height and ventilated, access corridor in order to maximise cross-ventilation and keep the wards cool.
All buildings were constructed with concrete floor slabs, finished with ceramic tiles internally; walls of light-weight steel columns faced externally with colour-coated, profiled steel sheets and internally with plywood or plasterboard; windows of glass or steel louvres for maximum ventilation; roofs of colour-coated, profiled steel sheets on light-weight steel purlins and rafters with plasterboard ceilings. All walls and roofs were heavily insulated.
Conclusions
The contract for the Central Laboratory was won by a Timorese contractor who unfortunately proved to be not very competent and he was forced, eventually, to sub-contract the work in order to get it finished.
The contract for Dili Hospital was won by a Japanese contractor who was competent and fairly well organised.
The contract for Maliana was won by a Timorese firm who had carried out the renovation of a large clinic in Dili and had built two new CHCs and who had proved themselves to be quite competent.
The contract for Oecusse was won by an Australian company who had built a number of CHCs for the project and who were very competent.
The contract for Maubisse was won by a Japanese contractor who had built the Autonomous Medical Store and who were very competent but tended to use local sub-contractors who were not so competent.
All of the contractors brought in a number of skilled artisans and all of them depended on expatriate site managers (mainly from the Philippines) to manage their contracts.
All of the contractors had problems in sourcing competent artisans and materials which caused delays but most of the delays, especially to the Dili Hospital contract, were caused by the political unrest in 2005/2006 in which a number of people were killed and many more were displaced and became IDPs (internally displaced people). The Dili Hospital site became a place of refuge for large numbers of these people and caused the contractor real problems. There was a high incidence of theft of materials and it became difficult to hand over existing buildings to the contractor for renovation and extension because they were occupied by IDPs. Problems were caused to the other contractors because for long periods of time it was dangerous or impossible to travel from Dili to the construction sites
All of the hospitals were however eventually completed and were generally finished to a very good standard. The buildings with their high, sloping ceilings, lots of cross ventilation through large areas of louvre windows and high-level vents, proved to be cool and comfortable for both patients and staff. All windows and walls were well protected from sun and rain by large roof overhangs which again helped to reduce solar gains and maintenance costs. The lightweight steel construction selected by the architects proved to be both fairly simple and quick to erect and cost effective. All-in-all, the hospitals made a significant contribution to the development of the health sector in the country.
Photos of some of the hospitals are shown in the gallery below and for further details of the hospital designs see the attached documents: Dili and Maliana Hospitals: Preliminary Designs; Maliana Hospital: Final Design Report and Oecusse Hospital: Working Drawings.
Project Gallery
 |  |  |
|---|---|---|
 |  |  |
 |  |  |
 |  |  |
 |  |  |
 |  |  |
 |  |  |
 |  |  |
 |  |  |
 |  |  |
 |