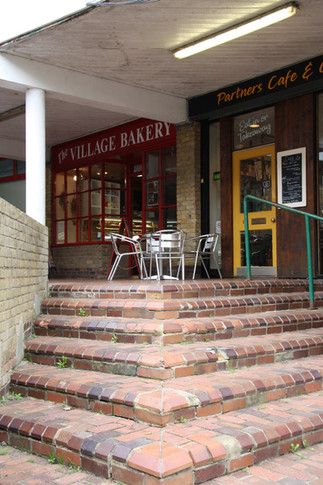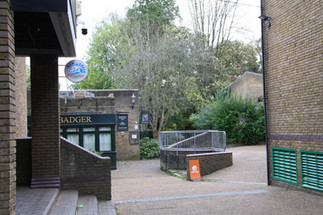Eric Lyons and New Ash Green
- Nigel Wakeham
- Dec 17, 2024
- 5 min read

I had started my architectural career in 1960 working as the office boy for a rather old-fashioned firm of architects and studying part-time at Hammersmith College of Art and Building. After a year of learning to draw and working mainly on Georgian-style bank buildings (and having started reading various architectural magazines), I decided that I needed to work for an architect with a more modern concept of ‘architecture’. I had come across some of the housing developments then being designed by Eric Lyons for Span Developments and I wrote to Eric asking whether he had need of an office boy. Much to my surprise he responded to my letter, invited me in for an interview and then offered me a job as an office junior (he was very good to me both when working for the firm and when I decided to pursue my architectural education, fulltime, at the Architectural Association in London).
I spent a year working for Eric mainly drawing up door and window schedules and details for an old persons’ home in Sussex. This, although fairly boring work, developed my drawing skills and my knowledge of building construction and of course I was very interested in the other work going on in the office which was mainly the design of housing schemes for Span Developments.
Span Developments was a development company started in 1957 by Eric Lyons, a fellow architect, Geoffrey Townsend, and a developer called Leslie Bilsby. The aim of the company was to bring modern architectural design to housing for the middle classes. Townsend and Bilsby ran the company and Lyons provided the housing designs.
Span houses used new construction techniques and features such as open plan interiors, large windows and flat roofs while at the same time using external elements such as brickwork, tile-hanging and timber panelling which were more in keeping with the context and traditions of English housing. They made extensive use of traditional and familiar forms such as the terrace even for larger 4-bedroom houses.
The layout of the housing and the landscaping was just as important as the design of the houses. The layout of each development responded to the individual sites and the houses were grouped in neighbourhoods with communal open spaces between and around the houses. Car and pedestrian access were separated, existing trees were preserved and particular care was taken over the landscaping and planting around the houses and in the communal spaces.
Residents and neighbourhood associations were set up to manage the maintenance and upkeep of the houses and landscaping and restrictions were put in place over the type and extent of changes that could be made to the individual houses.
The first developments were in and around Blackheath with later developments in the London suburbs, Cambridge and Brighton.
New Ash Green: a Village in the Kent Countryside
In 1961, Span bought two farms on the North Downs in the Kent countryside between Sevenoaks and Rochester with the idea of constructing a model village. After much debate, local opposition and a public enquiry that eventually gave the go-ahead to the village, construction started in 1967 using designs produced by Eric Lyons.
The proposal was to construct homes for between 5,000 and 6,000 people that would attract a variety of residents of different ages and backgrounds with 450 of the proposed 2,000 houses to be allocated to GLC tenants. Provision was also to be made for offices, studios, a shopping centre and light industries that would generate some local employment.
There were to be 19 neighbourhoods (eventually 24) with 100 to 150 houses in each (eventually 16 to 183) laid out in a modified ‘Radburn’ layout which separated roads from footpaths with car parking in parking courts. Neighbourhoods were separated by communal green spaces and all houses either faced or backed onto, communal green space. Landscaped, pedestrian routes linked the neighbourhoods to the shopping centre and other community areas. The roads that linked neighbourhoods went around the village rather than through it. Eric’s firm designed the first two neighbourhoods, Over Minnis and Punch Croft followed by Lambardes, Knights Croft and Millfield. It also designed the shopping centre, offices, community centre, church, library, doctors’ surgery and primary school.
The houses were contemporary in design and allowed flexibility in their use. The construction was a mixture of traditional and new techniques and local materials such as tile hanging and timber boarding were used. Each neighbourhood had access to communal open spaces which gave them their own identity and sense of place. The compact arrangement of houses, mainly in terraces, pathways and communal green spaces encouraged social interaction between residents and all residents were represented in the management of the village. Each neighbourhood had a residents’ society that managed the green spaces, paths, drainage, etc within that neighbourhood.

Span unfortunately succumbed to the poor economic climate of the 1960s and the financial problems caused by the GLC’s decision not to take up the 450 houses that were to have been allocated to their tenants and in 1971 Span sold the development to Bovis, a large building contractor and developer. Bovis increased the size of the development and the housing density and gave less attention to the design and provision of communal green spaces.

Span’s greatest achievement was probably in providing an environment that matched the optimism and idealism of its pioneering residents. Physically the village may have subsequently taken a different form to the one conceived by Span, but it’s unique management system of village association and residents’ societies is still in operation today.
The village has been expanded since the original construction but the basic concept has been retained and the houses are greatly valued by the residents. The local centre has however been poorly maintained and is in a very poor state which underlines the necessity of providing a management structure and funding that will continue to support communal areas and facilities.
Although the village was designed as an independent, freestanding village rather than an extension to an existing town or village, it’s design can still provide lessons for the design of large housing developments in the Kent countryside today including for those developers, such as the Duchy of Cornwall, intent on developing large sites around Faversham.
New Ash Green Housing Photos
New Ash Green Shopping Centre And Communal Buildings
Architecture in Developing Countries: A Resource
The design and construction of appropriate, low-cost buildings for education and health in rural areas of the developing world.
Nigel Wakeham is an architect who lived for 23 years in Southern and West Africa and the SW Pacific working on education, health and other projects. He has since worked for over 20 years as a consultant for national governments and agencies such as the World Bank, DFID, ADB and AfDB on the implementation of the construction components of education and health projects in many countries in the developing world.
The objective of this website will be to provide the benefit of more than 45 years of experience of working in developing countries to architects and other construction professionals involved in the design and construction of appropriate, low-cost buildings for education and health. It will provide reference material from the projects that Nigel has worked on and technical information on the design, construction and maintenance of educational and health facilities and other relevant topics and these will be added to from time to time.
I am happy to be contacted by anyone requiring further information on any of the projects or resources referred to in this website or by anyone wishing to discuss work possibilities.






































































Comments