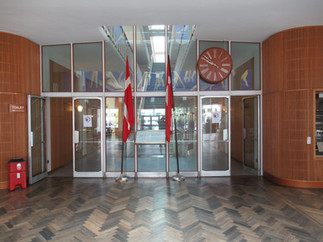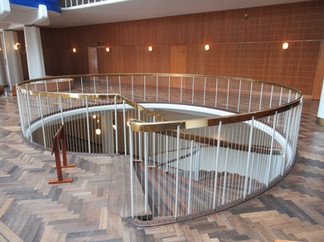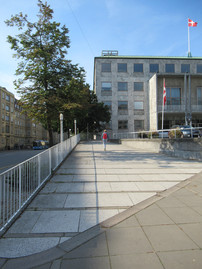
On our return trip from Gothenburg this summer, we stopped over at Aarhus, Denmark’s second city, to have a look at the city and more specifically to visit the City Hall (or Rådhus).
In 1937 there was an architectural competition for the design of a new city hall which was won by Arne Jacobsen and Erik Møller. The site was a small urban park in the city centre which had formerly been used as a cemetery. Construction started in 1937 and was completed in 1942 during, it should be noted, the Nazi occupation of the country.
The Rådhus is a classic example of Scadinavian modernism, a style characterised by the combination of natural, organic and regional elements with the simplicity, clean lines and reinforced concrete construction of international modernism. It consists of three buildings linked and arranged asymmetrically; the main building facing City Hall Square contains the main entrance, a waiting area, a large ceremonial hall and the council chamber on a lower level; the second building, behind the main building, is arranged around a tall, narrow atrium and lit by a long skylight and contains administrative offices and the third building, at the far end of the administration building, is a lower building containing more offices. All of the buildings are clad in marble imported from Norway which is not polished but has a rough surface.
The first proposal for the building did not include the clock tower or the marble cladding and the buildings were lower but pressure from the politicians and the public, who wanted a ‘landmark’ building, caused the architects to raise the roof levels, add the tower with its external columns and clock and clad the building in marble. The building tempers elements of the international style with curved roofs and ceilings over the ceremonial hall and the three-storey building, external details of marble and copper and the extensive use internally of traditional workmanship and various types of timber to walls and floors.
Externally, the elevations are very simple and rather severe and are organised on a grid system of squares and rectangles with simple, rectangular windows set in panels of marble to the offices and a glazed screen to the ceremonial hall. Internally, the detailing and craftsmanship is extraordinary with the door hardware, light fittings and signage designed specifically for the building and with beautifully designed beech screens to the corridor walls of the offices and very light steel balustrades (with brass handrails) to the balconies and staircases. The Danish furniture designer Hans Wegner designed nearly every piece of furniture used in the building in collaboration with Jacobsen.
The building is entered at first floor level, via ramps and stairs (with nicely detailed steps and handrails), from the City Hall Square. The entrance area is defined by a fairly low ceiling composed of an RC slab supported on slightly curved beams spanning in two directions and supported on tapered cruciform columns, all finished in painted render. In the waiting area near the entrance and in the centre of a line of curved timber seats, is a beautifully designed brass water fountain (not now working) designed by Wegner.
The waiting area opens on to a large hall (with a bog-oak herringbone floor), rising the full height of the building and from here there is access to the ceremonial hall, the atrium wing and, via a large circular staircase, the council chamber on the floor below.
The extraordinarily high level of detail and workmanship throughout the building shows the amount of control that Jacobsen and Møller retained throughout the design and construction process.
Gallery
Architecture in Developing Countries: A Resource
The design and construction of appropriate, low-cost buildings for education and health in rural areas of the developing world.
Nigel Wakeham is an architect who lived for 23 years in Southern and West Africa and the SW Pacific working on education, health and other projects. He has since worked for over 20 years as a consultant for national governments and agencies such as the World Bank, DFID, ADB and AfDB on the implementation of the construction components of education and health projects in many countries in the developing world.
The objective of this website will be to provide the benefit of more than 45 years of experience of working in developing countries to architects and other construction professionals involved in the design and construction of appropriate, low-cost buildings for education and health. It will provide reference material from the projects that Nigel has worked on and technical information on the design, construction and maintenance of educational and health facilities and other relevant topics and these will be added to from time to time.
I am happy to be contacted by anyone requiring further information on any of the projects or resources referred to in this website or by anyone wishing to discuss work possibilities.














































































Comments