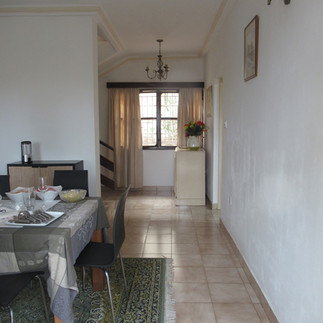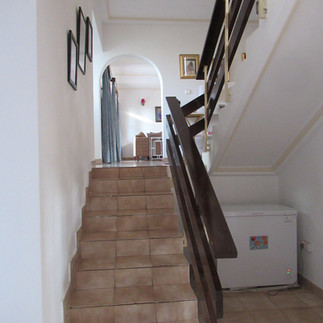A Family House in Freetown, Sierra Leone
- Nigel Wakeham
- Apr 14, 2024
- 3 min read

In the 1970s and 1980s when I lived and worked in Sierra Leone, I designed a number of private houses, some for friends and some as favours for politicians (!). One of the former was for a family who had bought a plot of land off Spur Road in the western part of Freetown (I also designed a house for another friend on a nearby plot but unfortunately, could not access it).
The land on which the house is situated is rocky and slopes steeply down to the west making it difficult to develop in terms of both the site and the orientation which is not ideal for a house in the tropics. The very steep access road runs down from the main road on the north side of the site and access is through gates at the top of the site. There is space for parking and turning vehicles at the top of the site and access from there to the entrance to the house and two garages.
For reasons of economy and to reduce the need for excavation, the house was designed as two wings, slightly offset on split levels sitting across the site with the result that the main rooms face east and west. The entrance, entrance hall and staircase are at the centre between the two wings and the entrance is extended to the east to house two garages. The ground floor of the northern wing is half a level above the ground floor of the southern wing, utilising the slope of the site. The entrance hall is large and well-ventilated with a visitors’ toilet located off of it.
The northern wing houses a sitting room on the ground floor/entrance level that opens onto a large veranda. Below the veranda is a study/guest bedroom accessed by a separate winding staircase with an en-suite bathroom. Above the sitting room on the first floor is the master bedroom also with an en-suite bathroom and access to a veranda.
The southern wing houses the dining room, kitchen and utility room on the ground floor which is half a level down from the entrance level. The dining room opens onto another large veranda. On the first floor above the dining room, kitchen and utility room (and half a level above the entrance level) are two more bedrooms and a bathroom.
The house is basically only one room deep and most rooms have large windows to both front and back providing good, cross-ventilation. As stated above the orientation is not ideal in that the house faces east and west and is therefore exposed to solar radiation in the morning and afternoon. This is mitigated to some extent by the large roof overhangs and the projecting support walls and I think that originally there were supposed to be external louvres between the support walls to provide shade to the windows but these were never provided.
The house is constructed of load-bearing blockwork, rendered and painted with tiled, concrete floors and a timber roof supporting profiled steel roof sheets. There are no roof gutters; rainwater falls into concrete storm drains around the house. The garden was landscaped and now contains many mature trees and shrubs.
The house, which was built in 1989, has been very well maintained and still looks good. My daughters and I have just spent a week staying there with the owner and I can honestly say that it still works well and is very comfortable despite its orientation and that the owner is still very happy with it.
Architecture in Developing Countries: A Resource
The design and construction of appropriate, low-cost buildings for education and health in rural areas of the developing world.
Nigel Wakeham is an architect who lived for 23 years in Southern and West Africa and the SW Pacific working on education, health and other projects. He has since worked for over 20 years as a consultant for national governments and agencies such as the World Bank, DFID, ADB and AfDB on the implementation of the construction components of education and health projects in many countries in the developing world.
The objective of this website will be to provide the benefit of more than 45 years of experience of working in developing countries to architects and other construction professionals involved in the design and construction of appropriate, low-cost buildings for education and health. It will provide reference material from the projects that Nigel has worked on and technical information on the design, construction and maintenance of educational and health facilities and other relevant topics and these will be added to from time to time.
I am happy to be contacted by anyone requiring further information on any of the projects or resources referred to in this website or by anyone wishing to discuss work possibilities.
































































Comments