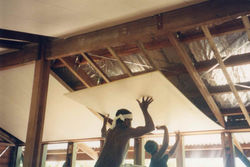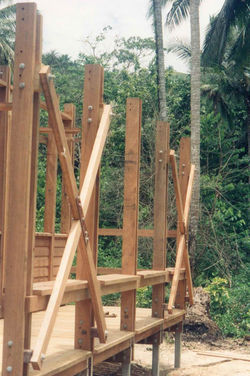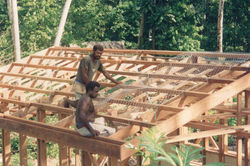Resources > Design for Cyclones and Earthquakes
Design for Cyclones and Earthquakes
In 1992, I went to the Solomon Islands as the project manager of a UK-financed health project (see Solomon Islands projects for details) and there had my first real experience of designing buildings to withstand very strong winds as well as earthquakes, both of which are happen regularly there. I worked on the structural design of the buildings with a structural engineer who had lived and worked in the SW Pacific region for many years and had a lot of experience of designing buildings for both earthquakes and cyclones.
The project had two components: the first was the design and construction of extensions to the main hospital on Malaita Island and the second was the construction of nurse-aide posts and clinics in Temotu, Makira and later Rennell and Bellona Provinces and it was the design of the latter to resist cyclones and earthquakes that gave us real headaches.
All of the sites for the nurse-aide posts and clinics were close to the sea and we decided therefore to raise them above the ground on steel posts in order to give them some protection from high sea levels. This also simplified the construction of the foundations which was important as we did not have time to visit all of the sites and carry out levels surveys. It did however complicate the design of the foundations to withstand earthquakes and the eventual solution was to have a minimum foundation depth of 1.5 metres and to encase the steel posts in the foundations in concrete. The posts were designed as cantilevers from ground level giving them some flexibility if there was an earthquake.
The buildings themselves were constructed of timber columns and prefabricated panels with weather-board cladding and profiled steel roof sheets and the next problem was to tie the buildings down to the steel posts. The floor joists were bolted to the foundation posts and then every structural member above, whether post, rafter, roof beam or purlin was either bolted to each other or fixed with cyclone ties. This gave continuity of fixing from the foundation to the roof which is essential in case of cyclones. The bolts were all stainless steel because of the proximity of the sea and cost a great deal of money! See the detail section drawing attached which shows details of all of the main fixings (note the number and size of bolts).
A further problem was to give the buildings, which were all quite small, sufficient bracing across both their width and along their length, to withstand cyclone-force winds and this proved to be particularly difficult. It was relatively easy to provide sufficient bracing across the buildings as they all had two end walls and some of them also had cross walls and we provided steel cross braces within the thickness of the walls (we also provided steel cross bracing in the roofs in order to brace these). The problem was providing sufficient bracing along the length of the buildings as, in order to provide maximum cross-ventilation to keep the buildings cool and comfortable, they all had louvre windows to both front and rear walls (the louvre windows all had timber blades to both give privacy and also to withstand cyclone force winds). The eventual solution was to provide large-section timber braces fixed externally to the outside of the front access verandas and to the outside of the rear walls. These braces were bolted (with 20mm diameter bolts) to the vertical posts of the buildings.
The design of both the foundations and of the cyclone fixings and bracing proved to be very effective and when I visited the Solomon Islands about 5 years after the buildings had been completed, none of them, as far as I could find out, had suffered any damage.
A number of publications are attached (many quite old but still relevant) that give further details of designing buildings to resist both strong winds and earthquakes. Two other publications that could prove useful to anyone designing small buildings in the Pacific region but are too large to scan are: the National Building Code for the Solomon Islands and the Home Building Manual for the Solomon Islands. Both were published in Fiji by the Pacific Buildings Standards Project in 1990 but it is not known whether they are still available.
See attached documents:
Project Gallery
 |  |  |
|---|---|---|
 |  |  |
 |  |  |
 |