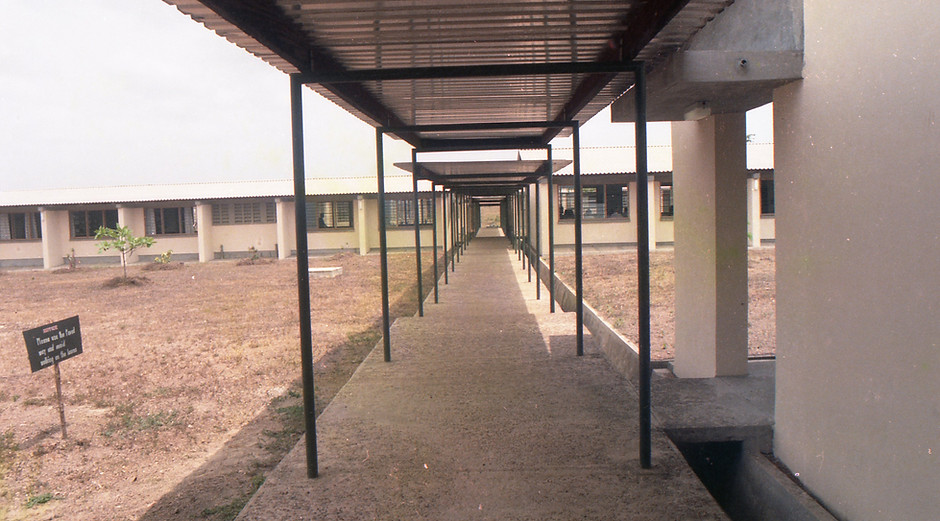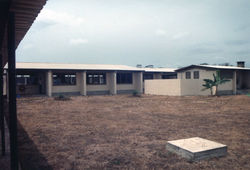Projects > Sierra Leone > Certificate Training Centre, Njala University

Certificate Training Centre, Njala University
Sierra Leone
Background
In April 1982 I was living in King Tom, Freetown in a house facing on to the sea. I woke one morning to see a North Sea ferry (with machine-guns mounted on its prow) steaming across the bay and this was the first of many ships (including SS Canberra) that berthed in Freetown in the next couple of weeks. The Falklands conflict had started and Freetown’s deep-water port (the only one in West Africa) and its airport at Lunghi across the river estuary played very important roles in the conflict. In fact it is probably not an over-statement to say that, without Freetown, the UK government would have had great difficulty in supporting the battle to win back the Falklands. Ships and planes were re-fuelled and loaded with supplies there (including sand for sand bags and beer, which was in very short supply in the city for the duration of the fighting) but you would not know this if for instance you looked up the conflict on Wikipedia which omits all mention of the role that Sierra Leone played.
To show her gratitude to the Sierra Leone government for its help, Thatcher gave the country two development projects: one that supported the renovation of the Ministry of Public Works’ mechanical workshops in Freetown and another for the construction of a Certificate Training Centre for agricultural extension workers at Njala University. We had been commissioned in 1977 by ODA (now DFID) to renovate an existing training centre for agricultural extension workers at Makali and we were given the design and supervision of the Certificate Training Centre as an extension of this contract.
Implementation
The Certificate Training Centre was constructed on a gently sloping site on the top of a hill about half a mile from the main campus of Njala University (the country’s agricultural university). The overall design was similar to that of the Paramedical School and the accommodation to be provided consisted of administrative offices, teaching spaces, dormitories for 90 male and female students and three staff houses.
The Centre’s teaching and administrative facilities were again designed around a central covered route with links to the individual buildings. The covered way ran north-south with the buildings perpendicular to it so that all of the buildings were oriented north-south thereby reducing solar penetration into rooms. Changes of level from one end of the site to the other were taken care of by steps in the central covered way. The admin buildings were at one end of the covered way, near the entrance to the site, the teaching buildings were in the centre and the student dormitories were at the other end.
The budget for the construction of the Centre was limited (Thatcher was not that grateful!) and a simpler and more economic solution to the roof construction had to be found than that at the Paramedical School. All buildings were constructed of load-bearing blockwork, plastered and painted with RC ring beams but no RC columns. The planning grid for all of the buildings was 10’ 0” and the simplest and most economic roof construction that I could come up was the use of timber purlins (6” x 2”s spanning 10’0” with no rafters) supported by the block walls and where larger spans were required as in the teaching rooms and the cafeteria, steel lattice portal frames. There were large roof overhangs to protect windows and walls from the sun and rain but it was not possible to ventilate the roof space. There were no roof gutters (which get blocked and provide breeding places for mosquitoes) and rainwater was collected in storm-drains around the buildings and in a main drain along the central route.
All buildings (including the dormitories and staff houses) were single-storey and accessed either from access verandas or from the ends of the buildings and all buildings (except the dormitories; see below) had full-width windows (aluminium louvre units) between cross-walls on both sides of the buildings in order to provide maximum cross-ventilation.
The dormitories were planned around courtyards with the central covered way on one side, two dormitory buildings on the two sides perpendicular to the covered way and another building housing toilets, showers and a student kitchen/dining room closing the courtyard on the fourth side opposite the covered way. The dormitories had study-bedrooms for two students similar to those at the Paramedical School with full width louvre windows on the outside walls and full-height timber louvre doors and fixed timber louvre panels on the access veranda side, again to provide maximum cross-ventilation.
Conclusions
This project again illustrated my main concerns when designing educational (and other) buildings in tropical countries: simplifying construction and reducing costs by reducing the use of reinforced concrete; maintaining the north-south orientation of buildings in order to reduce solar penetration into rooms; providing large roof overhangs again to reduce solar penetration and also to reduce maintenance costs; providing maximum cross-ventilation in order to maximise comfort; providing sloping ceilings again to maximise comfort and in the larger institutions, using a standard structural grid for all buildings in order to standardise construction and provide a sense of order within the group of buildings.
Project Gallery
 |  |  |
|---|---|---|
 |  |  |
 |  |  |
 |  |  |
 |  |  |
 |  |  |
 |  |  |
 |  |  |
 |  |  |
 |  |  |
 |